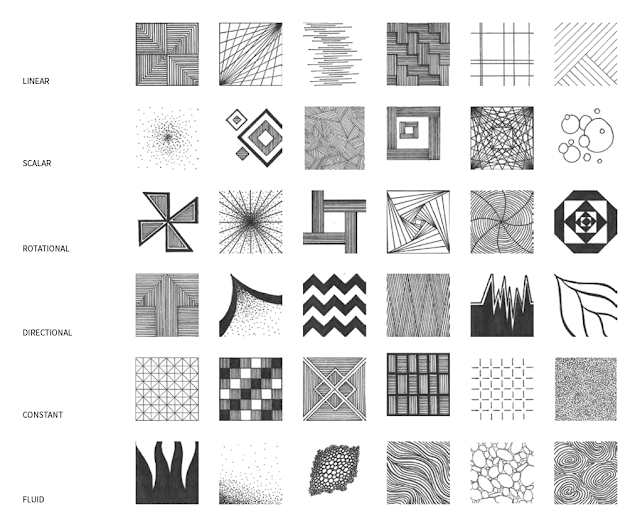EXTERIOR
 |
| The form of the architecture school responds to the geometry of its environment by following the curve of the Roundhouse and mimicking its circular shape throughout various spaces. |
 |
| The green roof allows the building to harmonise with the landscape. |
 |
| The bridge is suspended over the walkway between the Squarehouse and Roundhouse. The glass walls give the building a sense of lightness and it appears to float above the passersby. |
 |
| Connection to neighbouring building. |
 |
| Constructing the school around the large tree was crucial in maintaining and celebrating the existing landscape. |
 |
| View from inside from which the central tree can be more greatly appreciated. |
INTERIOR SPACES
 |
| Taking inspiration from the Slow House by Diller and Scofidio, various functional spaces could be created from the curved 'pop-outs'. |
 |
| The space has been divided to allow space for staff offices and computer labs for students. |
 |
| 'Constant' texture on walls of computer labs. |
 |
| The staff meeting room. |
 |
| External view of studio spaces. |
 |
| With multidirectional moving walls, the studios can transform into adaptive spaces that can reflect a required function, be it more individually focussed or collaborative. |
 |
| 'Linear' texture on tabletops. |
 |
| View out of the library at the university beyond. 'Scalar' texture on floor. |
 |
| Student meeting room and general socialising area is accessed directly from the library. |
 |
| The striking shell of the lecture theatre adds an interesting sculptural design element as it is an architecture school. |
 |
| The curve of the seating is reflected by the glass dome of the roof. |
SketchUp Model: https://3dwarehouse.sketchup.com/model/caab64f7-f3e3-477a-9793-b27a03907a40/UNSW-The-Bridge-Model
Lumion Model: https://www.dropbox.com/h


















